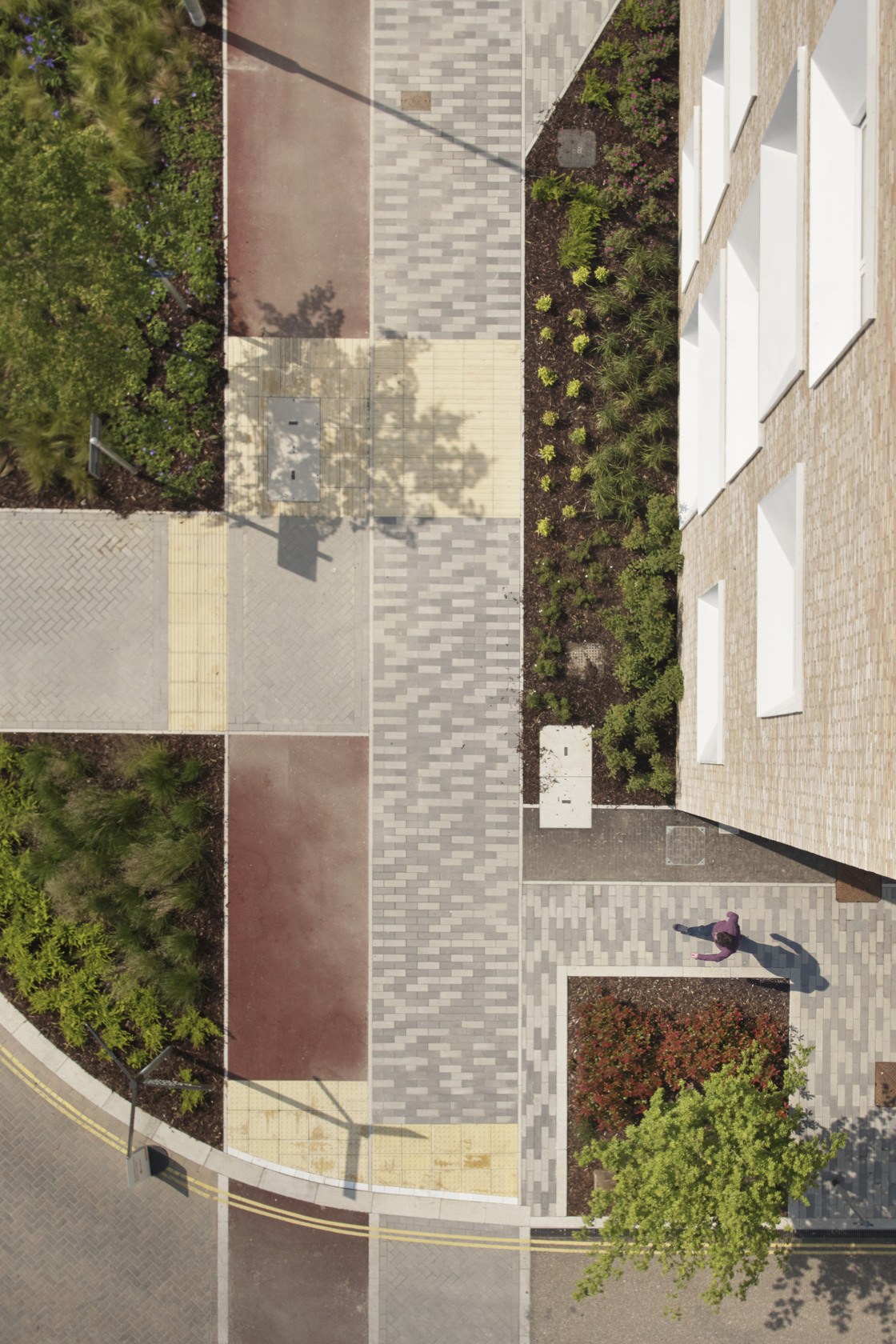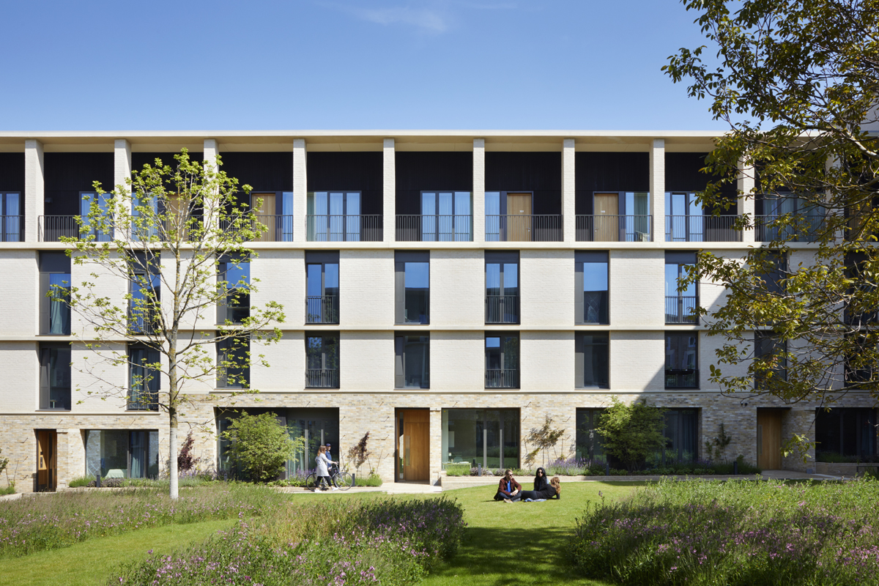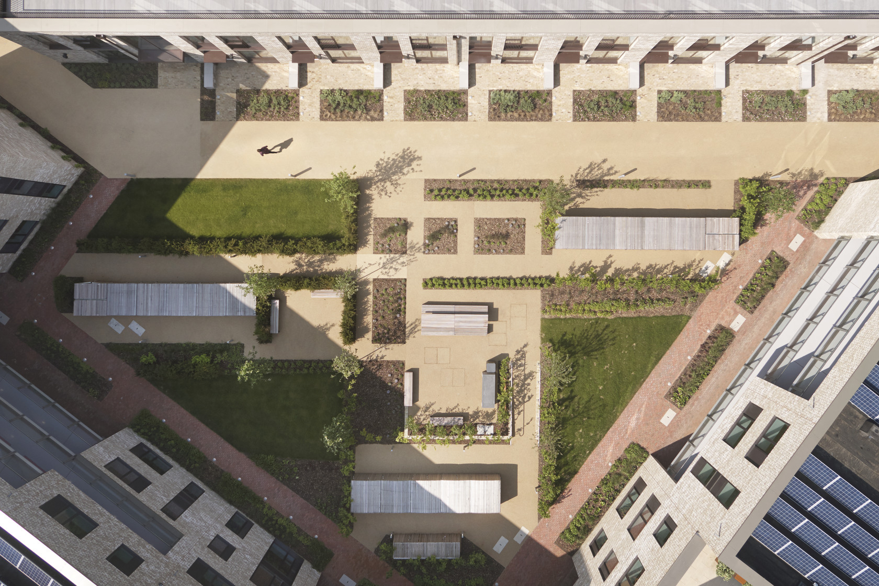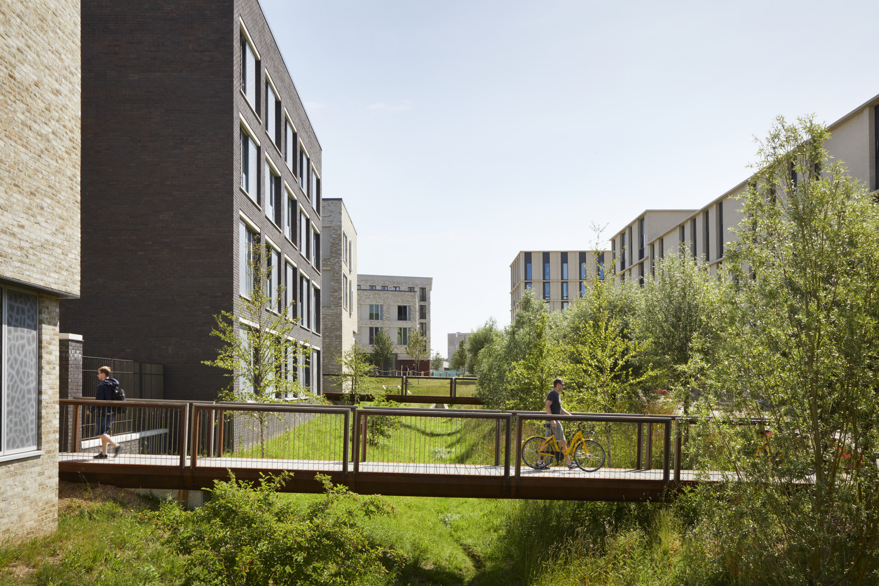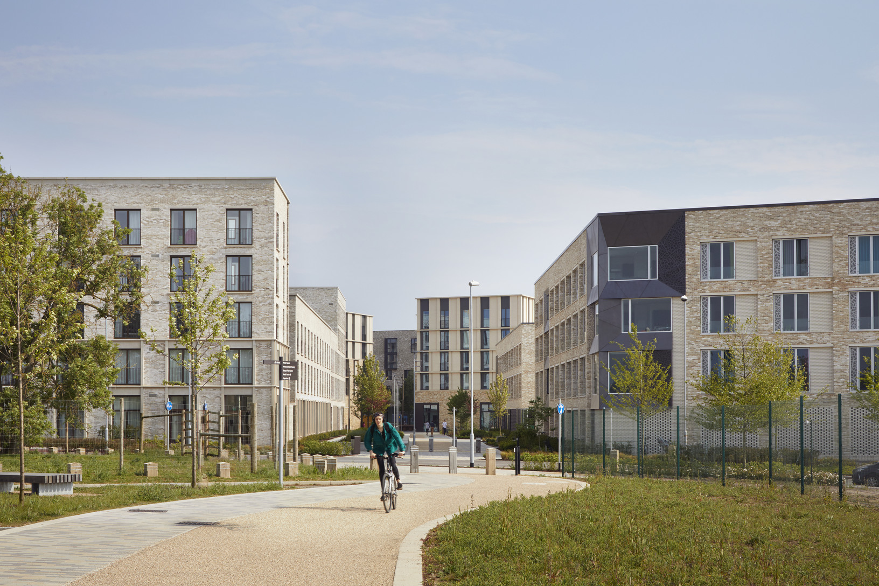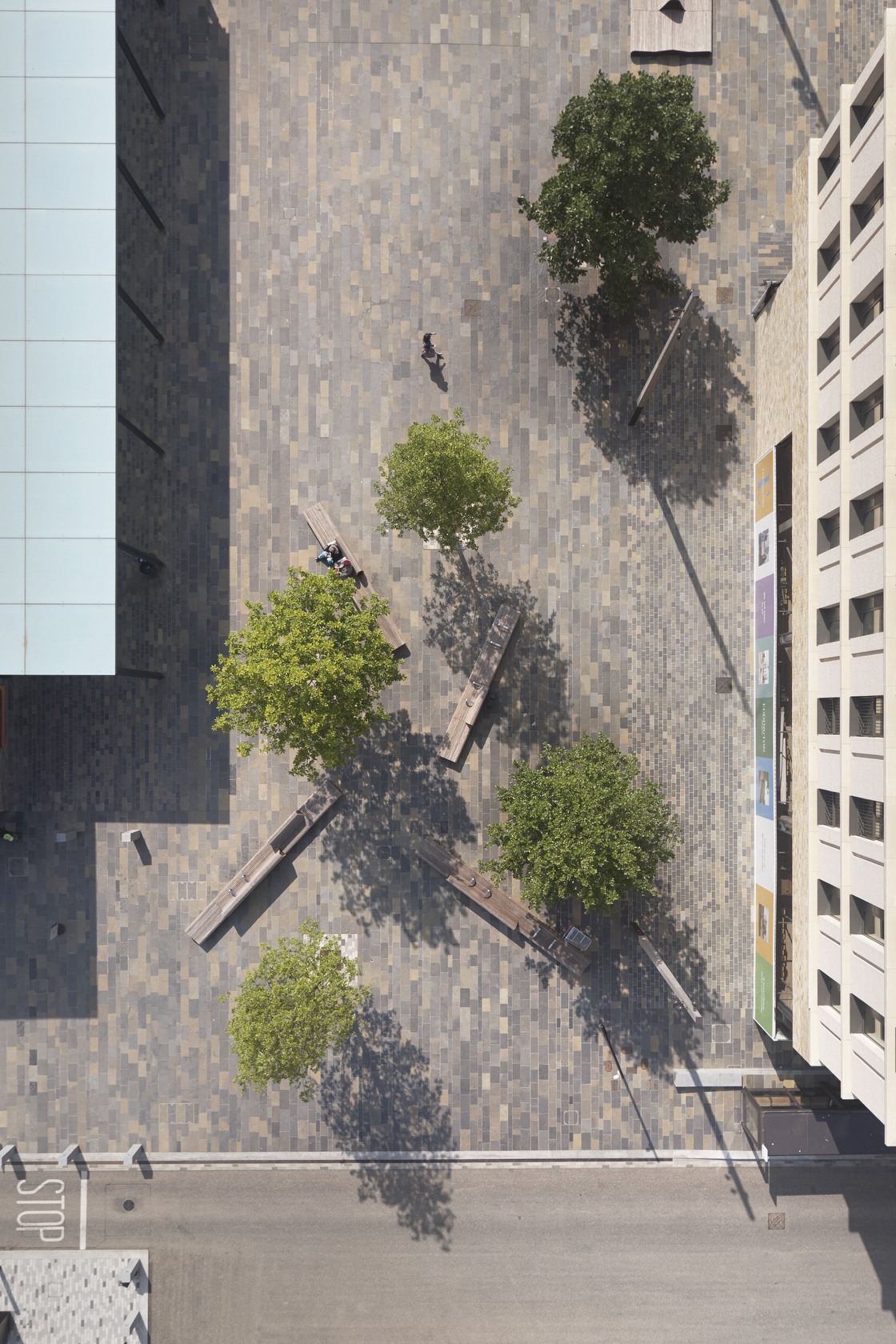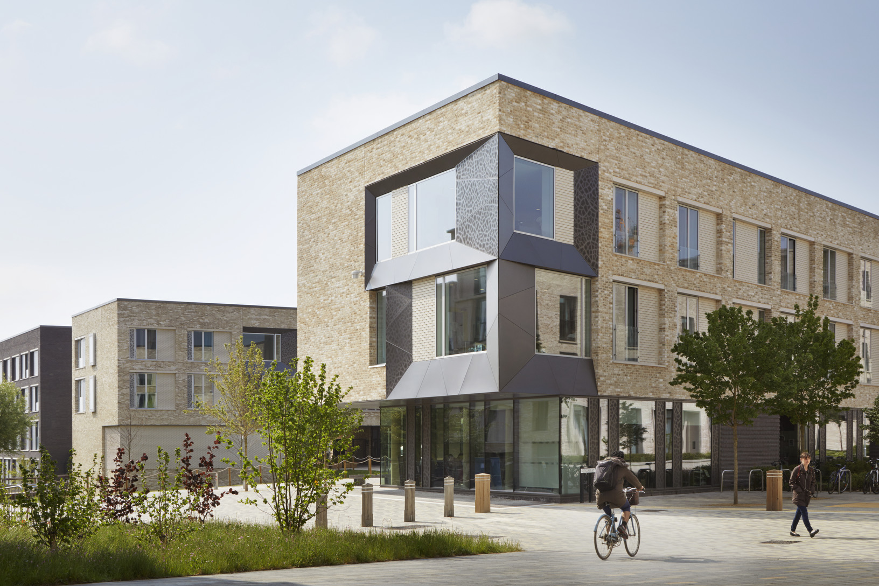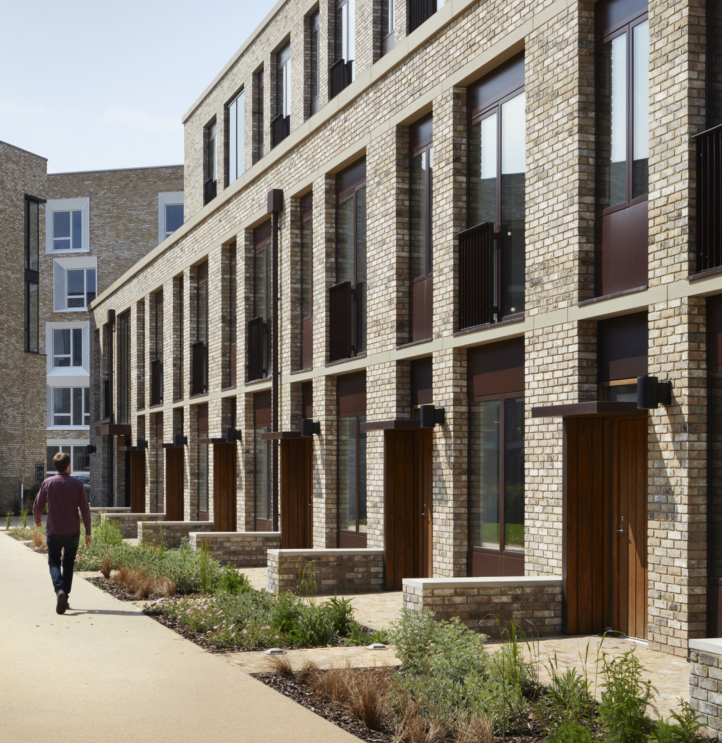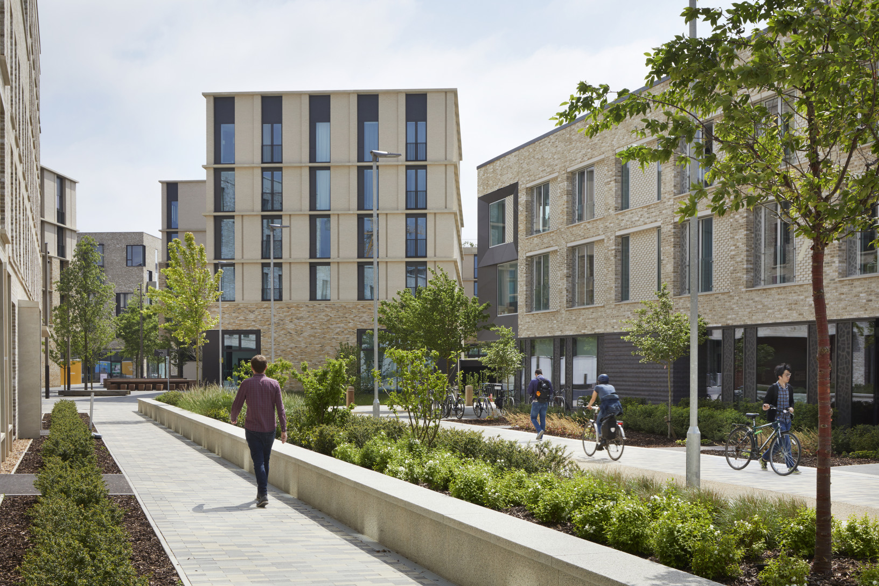West Cambridge Extension
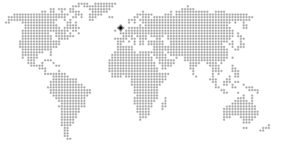
Location
Client
Team
Size
Calendar
Cambridge, Royaume unis
Université de Cambridge
Aecom – Topio
80 hectares
Livré
Ce projet représente l’une des plus grandes extensions urbaines des 300 dernières années.
Le cadre paysager soutient un vaste programme de ressources pour la communauté locale et les visiteurs, notamment des espaces de jeux ; une collection d’espaces et d’éléments artistiques ; allocations; de nombreux sentiers de randonnée et pistes cyclables ; s’asseoir, pique-niquer et apprécier l’environnement extérieur et les vues.
L’écologie et le caractère existants du site sont protégés et enrichis par des plantations indigènes, un habitat faunique amélioré et la création d’habitats de zones humides.
La conception du paysage de rue et du jardin résidentiel pour le développement du nord-ouest de Cambridge suit les meilleures pratiques convenues en consultation avec les autorités locales.
Nous avons mis en œuvre trois types de rues dans une hiérarchie d’échelle et de vitesse tout au long du développement.
La conception du paysage de rue change en fonction du caractère, renforçant le sentiment de voyage et de transition d’un environnement rural vers des zones plus urbaines.
Le projet vise également à créer un paysage performant à plusieurs niveaux entièrement intégré aux systèmes d’infrastructure de gestion de l’eau, d’ingénierie et d’écologie à l’échelle du site.
