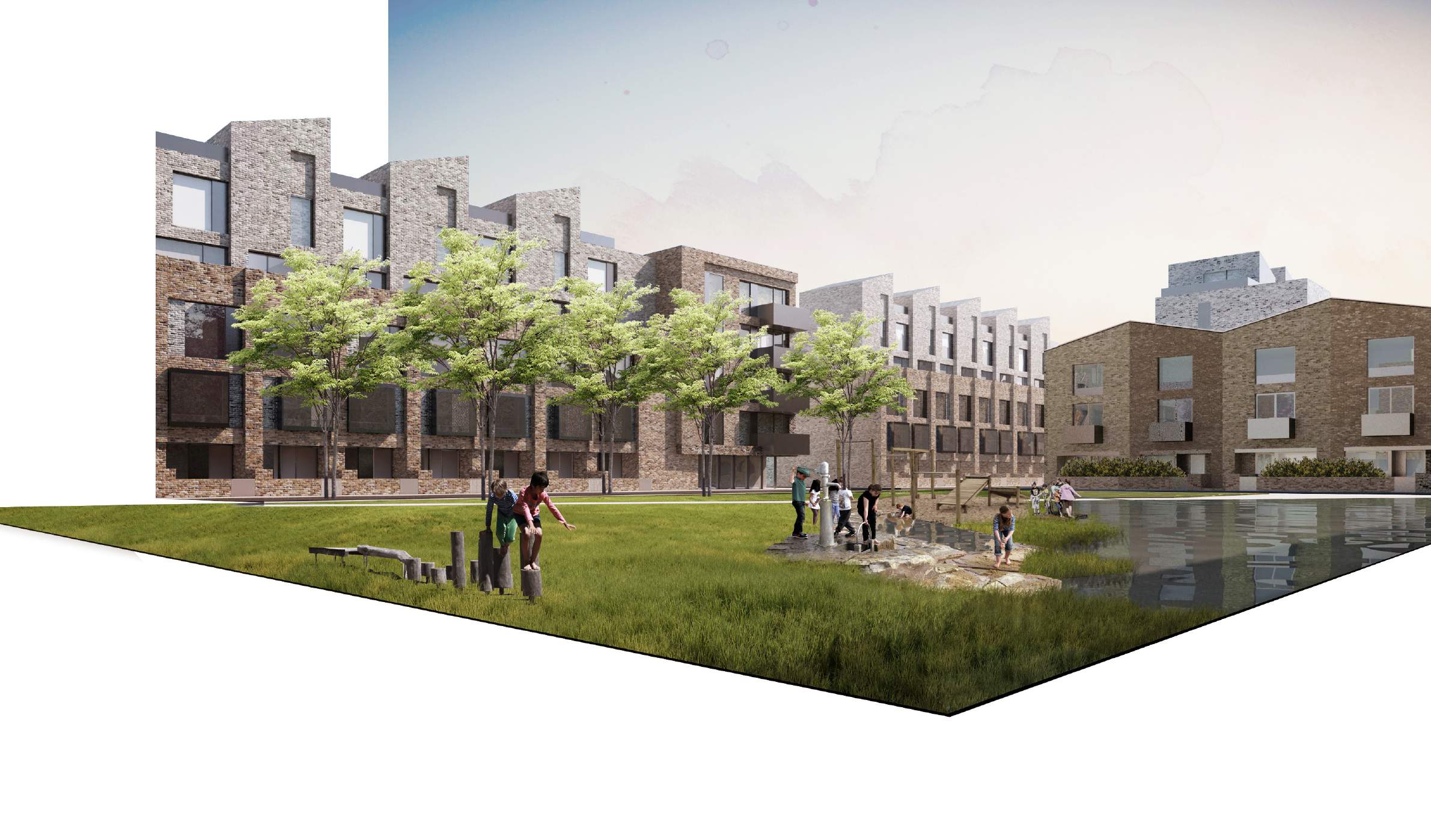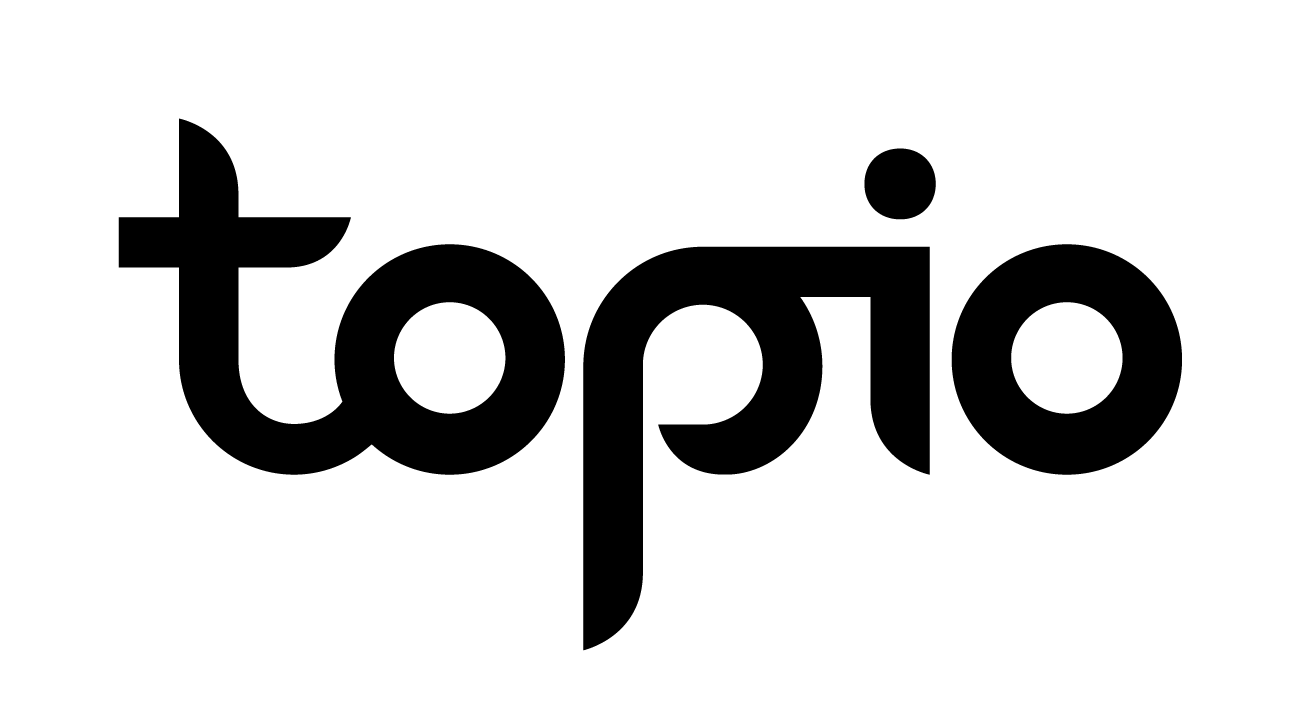Gascoigne

Program
Location
Client
Team
Size
Calendar
ZAC Gascoigne, Concours
Londres, UK
Befirst
Coffey Architects – Aecom – Topio
18 hectars
livré
Mutation urbaine
En collaboration avec aecom et coffey architects, nous avons soumis une proposition pour les phases 2 à 4 du réaménagement de Gascoigne Estate à Barking (Londres).
Le plan directeur comprend des parcelles supplémentaires à réaménager ainsi qu’un nouveau centre communautaire. Nous proposons un parcours piéton vers le centre-ville avec un rythme alterné de parcours dans les espaces publics et entre les îlots.
Les itinéraires vert et bleu relient l’ensemble du plan directeur, tandis que les autres couleurs différencient chaque zone à l’intérieur des limites du site.
Dans l’ensemble, le plan directeur équilibre la densité accrue avec le maintien d’un caractère domestique et résidentiel.
L’amélioration de la perméabilité du tissu urbain est assurée par un réseau d’espaces publics en dialogue avec les façades des bâtiments. À l’ouest, des blocs plus hauts dotés de parkings sur podium augmentent la capacité du site. Ceux-ci disparaissent jusqu’aux bâtiments résidentiels plus bas à l’est.
Le tissu paysager relie le développement global en offrant une série de nœuds programmés, plus grands ou plus petits en fonction de l’interaction d’utilisation du sol.

« Alors que nos villes se densifient inévitablement, nous devons leur fournir ou au moins préserver des espaces ouverts et flexibles. Cela permet à nos villes de respirer et à nos communautés de se connecter. »




