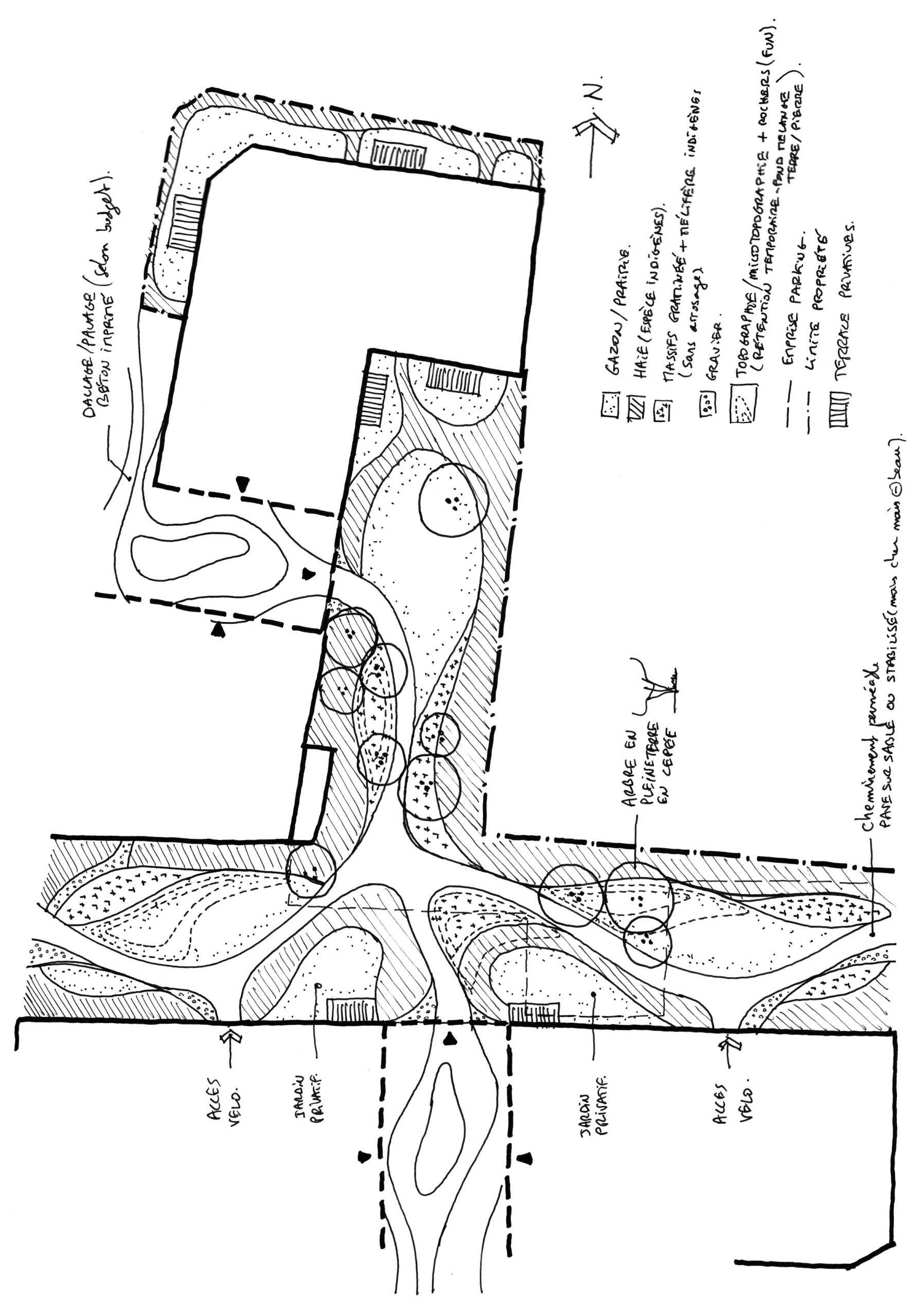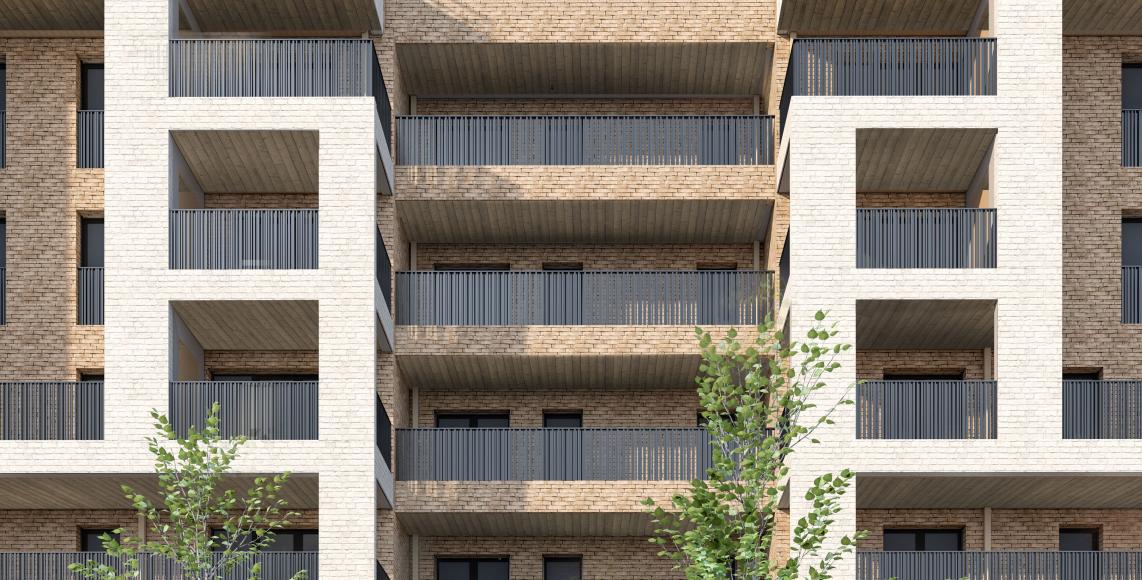Grand Angle

Program
Location
Client
Team
Size
Calendar
91 logements
Bobigny (93), Fr.
Grand Paris
DGM – Topio
2’000 m2
Livré
Un jardin à la fois ouvert et intime
Défiant les contraintes d’un parking souterrain, nous avons transformé cet espace en un jardin luxuriant.
La structure souterraine, loin d’être un obstacle, est devenue le canevas de notre création, dictant une chorégraphie unique d’arbres et de zones de pleine terre. En jouant habilement avec les gradations et les possibilités de plantation, nous avons conçu un espace vert à la fois esthétique et fonctionnel. Ce jardin richement végétalisé se dévoile comme une oasis urbaine inattendue, invitant à la découverte.
S’inspirant des mouvements du vent, notre jardin résidentiel écologique repense l’espace naturel. Une gestion innovante des eaux pluviales à ciel ouvert dialogue avec des cheminements sinueux et des espaces de jeux informels.
Les massifs organisés selon les strates du règne végétal, accompagné par un travail rigoureux des niveaux en micro-topographies créent des biotopes vivants. Cette approche organique se déploie du sol aux toits-terrasses, transformant chaque niveau en un écosystème harmonieux.

« La contrainte majeure était ici le parking souterrain qui limitait les possibilités de plantation. »




