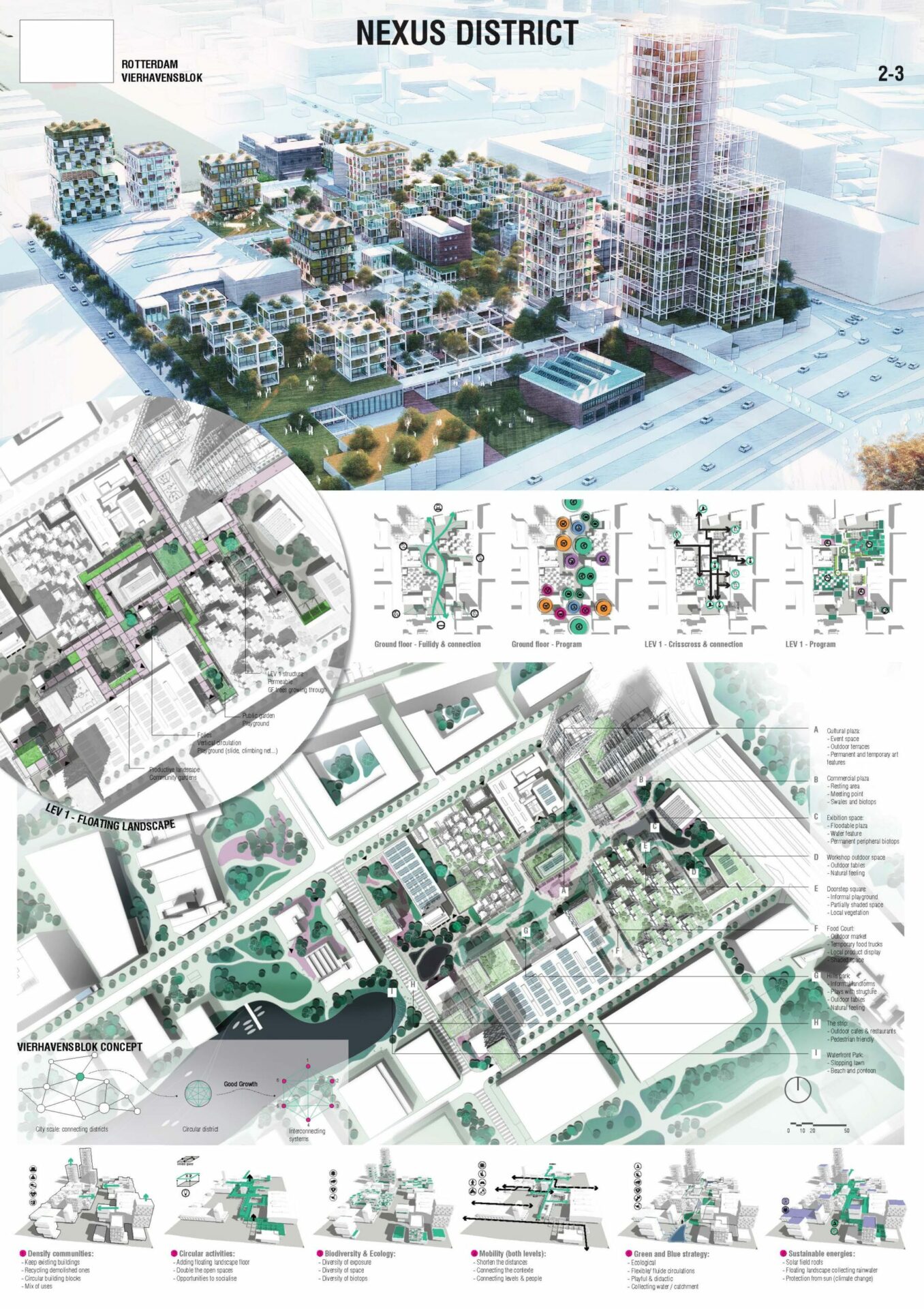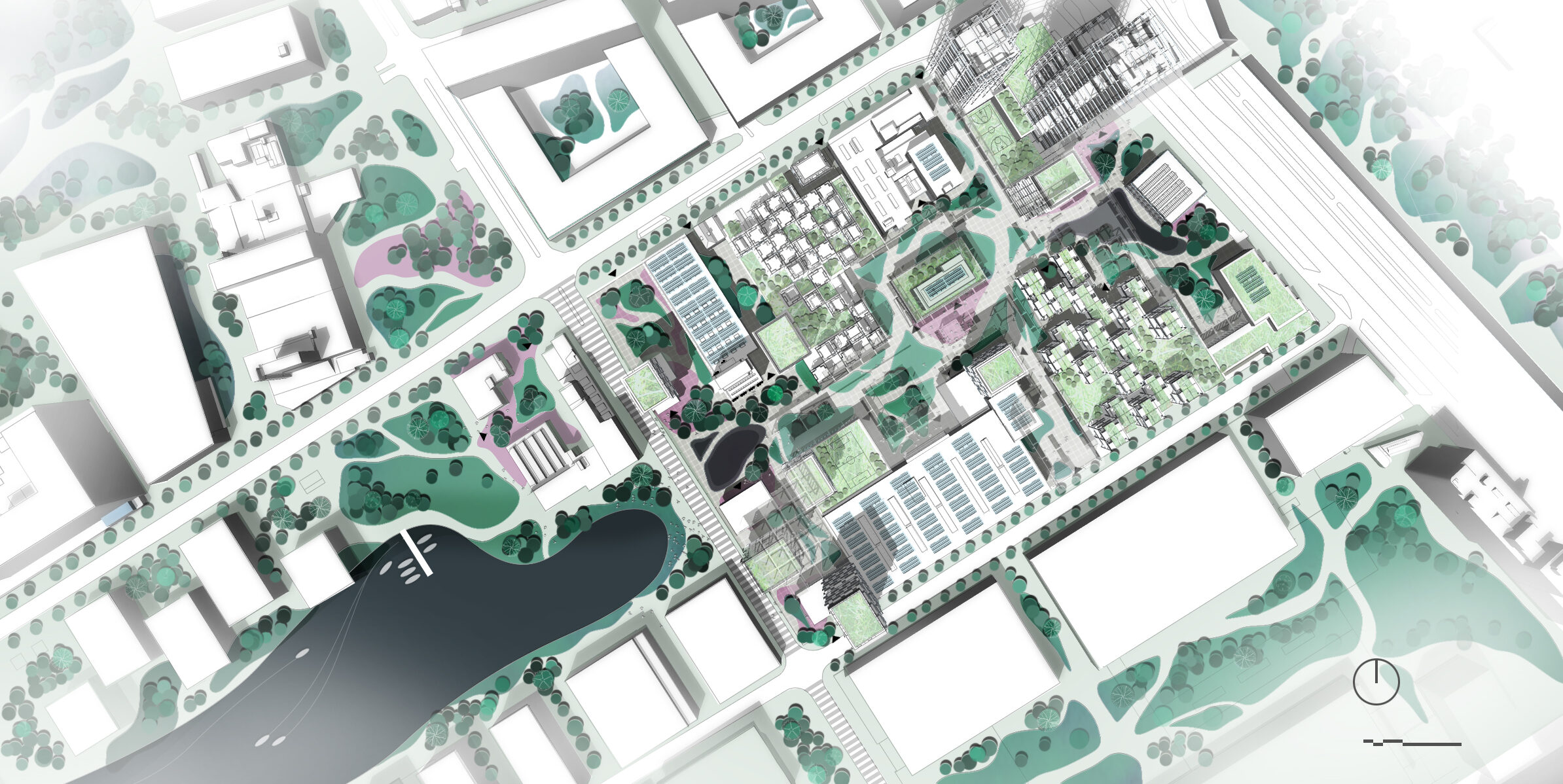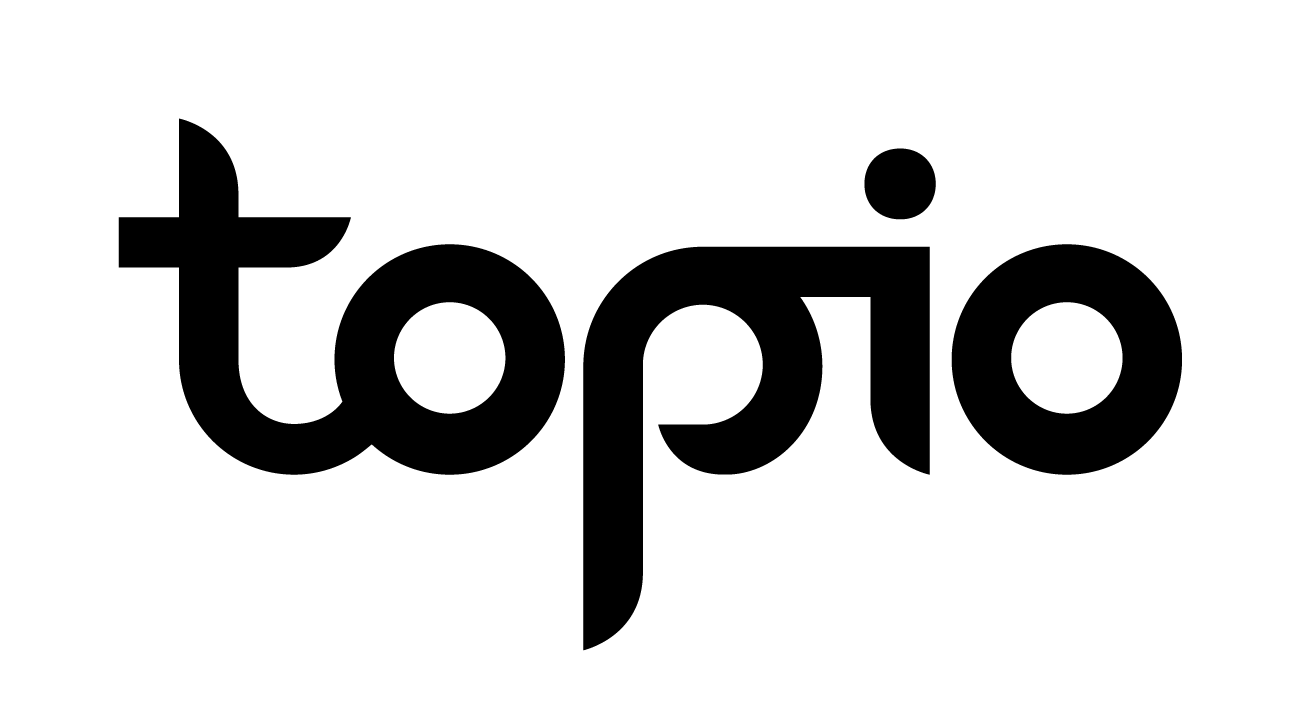Nexus District

Program
Location
Client
Team
Size
Calendar
Concours Europan
Rotterdam, Pays-Bas
Europan
AG Urban – Studioort- Topio
35’000 m2
Livré
Transformer un quartier industriel abandonné en un dynamique et iconique lieu de vie …
Notre concept pour ce quartier de Vierhavensblok est basé sur le modèle d’économie circulaire, en superposant les programmes, les fonctions et les performances du quartier.
Le projet Nexus augmente l’efficacité énergétique et encourage la proximité et la communication entre les entreprises, les habitants et leur environnement.
Pour mieux comprendre les défis et les opportunités du Vierhavensblok, nous avons décidé d’interpréter une vision un peu plus large, celle du quartier M4H complet. Notre objectif est de créer un quartier-nature performatif unique qui augmente la valeur de la ville et les possibilités récréatives et extrasensorielles.
Après avoir compris les ressources locales, nous avons décidé de transformer les extrémités du port en espaces publics vivants, accessibles, productifs et récréatifs.
De l’autre côté, nous avons construit un jardin flottant à +6m tandis que le rez-de-chaussée devient un espace social abrité.

« Les espaces publics sont conçus pour être flexibles, permettant aux personnes et aux artisans de les modifier en fonction de leurs besoins. »

